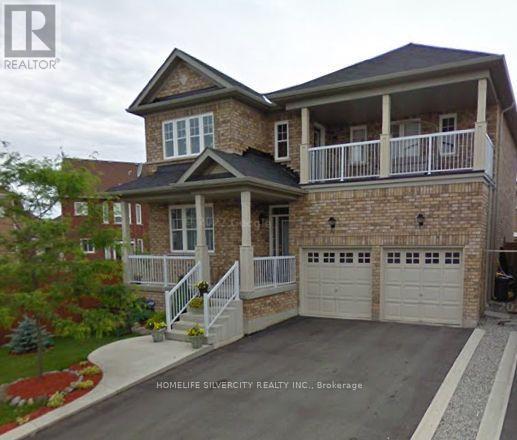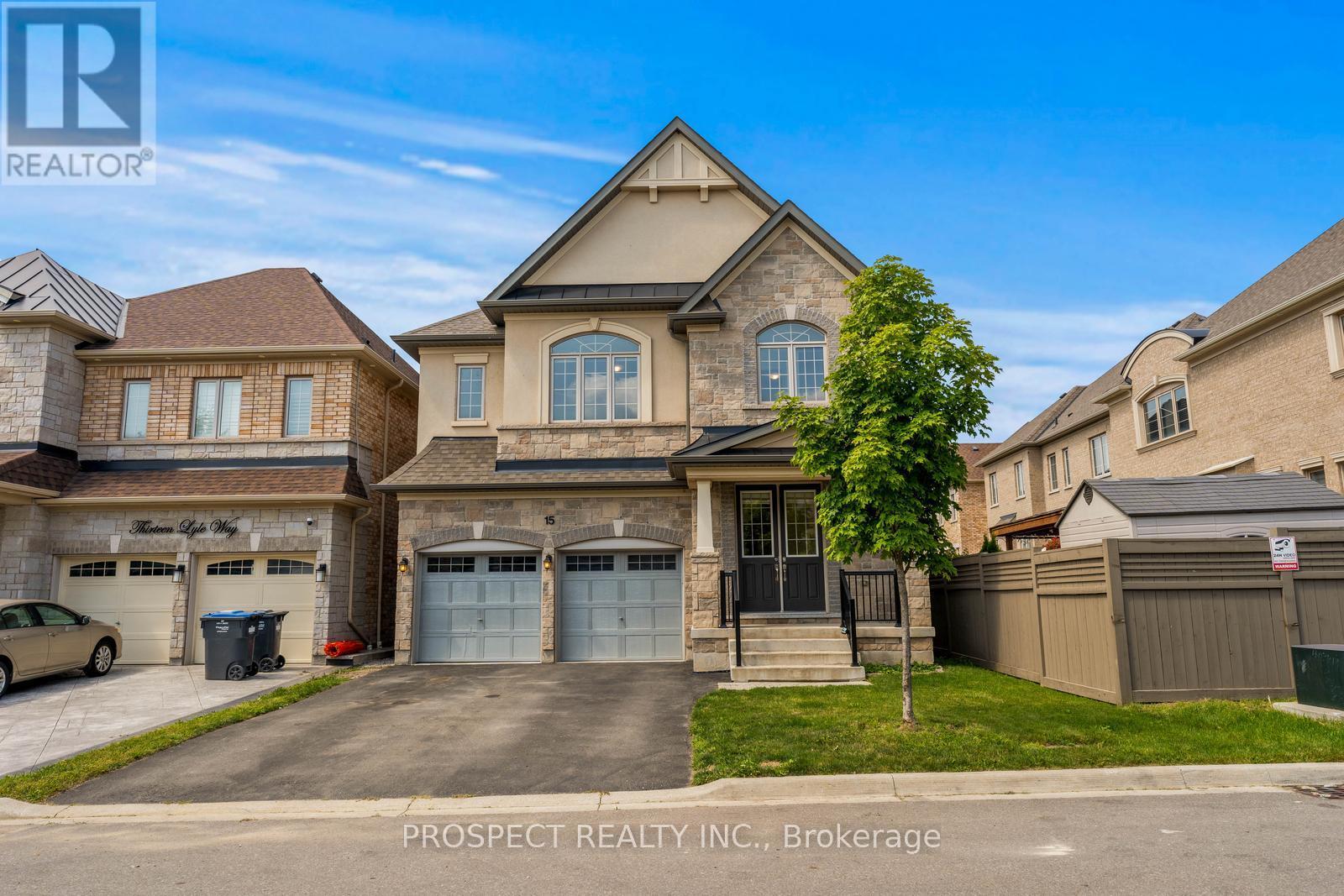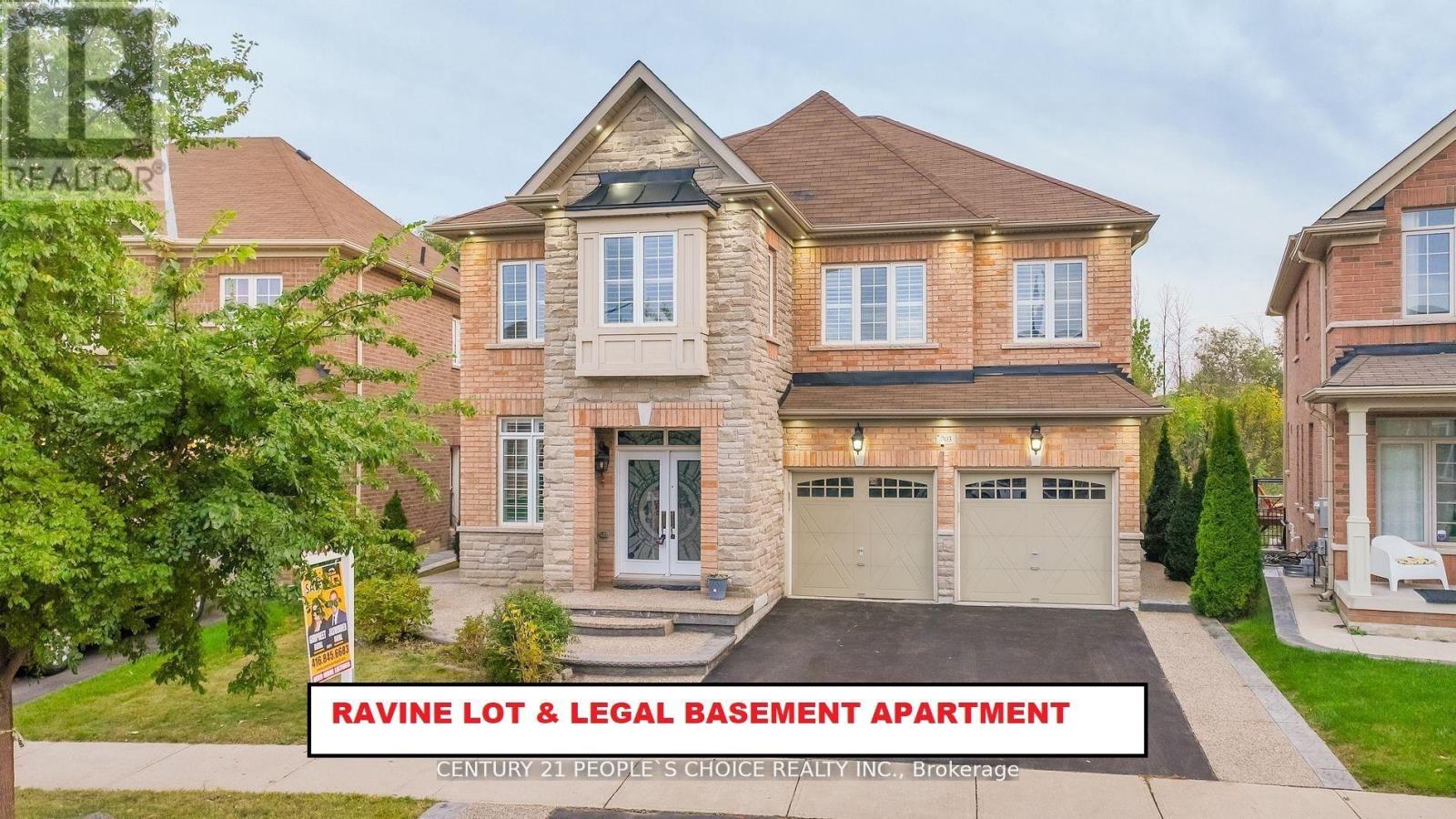Free account required
Unlock the full potential of your property search with a free account! Here's what you'll gain immediate access to:
- Exclusive Access to Every Listing
- Personalized Search Experience
- Favorite Properties at Your Fingertips
- Stay Ahead with Email Alerts





$1,649,900
130 RISING HILL RIDGE
Brampton (Bram West), Ontario, L6Y6B2
MLS® Number: W9377666
Property description
Welcome to Rising Hill Ridge. This Stunning 5 Bedroom 5 Bath Executive Home radiates Elegance & Prestige! This property has great curb appeal with its stone front & lavish entrance. Head inside the double doors to a spacious foyer area. The gourmet Chefs kitchen comes with upgraded cabinets, granite countertops, ceramic flooring, custom backsplash, high end Jennair appliances, cooktop stove, built-in oven, pantry cabinets, pot lighting, and an extra-large centre island w/ breakfast bar, two built-in bar fridges, double sinks and plenty of counter space. This is certainly a Dream Kitchen. Off to the side you'll find a separate formal Dining Room with plenty of space for hosting those all-important dinner parties and festive family gatherings. Make your way to another home highlight the Living Room! This room exudes elegance w/ its 11ft high waffle ceilings with pot lighting, gleaming premium hardwood flooring, accent wall w/ white flagstone, built-in shelving, and a cozy gas fireplace. Step through the double French doors to enjoy a luxury office, which can also be used as a reading room, or simply your own place of solitude. From the living room you can also walk out onto the lovely summer deck with a gas bbq hookup & plenty of room to entertain guests, day or night. Back inside, venture upstairs and you'll find peace & tranquility in the Primary Spa-Like Bedroom boasting beautiful hardwood flooring, a coffered ceiling, a 5pc ensuite with double sinks, step up tub and separate shower, and a dreamy walk-in closet with custom organizers & drawers. The spacious 2nd & 3rd bedrooms share a Jack n Jill 4pc bath, while the 4th bedroom comes complete with its own private 3pc ensuite. The finished basement has a separate entrance, a spacious rec room area, a 5th bedroom, & a 4pc bath. The 9ft ceilings and oversized windows in the basement bring in lots of natural light. This HOME SWEET HOME is all dress up & waiting just for YOU! **** EXTRAS **** So many upgrades in this home...Irrigation System (panel in garage), 2 garage door openers, HRV system, Humidifier, High Efficiency furnace. Upgraded trim throughout, Chalk wall on kitchen pantry, 2nd floor laundry. The list goes on and on!
Building information
Type
*****
Amenities
*****
Appliances
*****
Basement Development
*****
Basement Features
*****
Basement Type
*****
Construction Style Attachment
*****
Cooling Type
*****
Exterior Finish
*****
Fireplace Present
*****
Flooring Type
*****
Foundation Type
*****
Half Bath Total
*****
Heating Fuel
*****
Heating Type
*****
Size Interior
*****
Stories Total
*****
Utility Water
*****
Land information
Landscape Features
*****
Sewer
*****
Size Depth
*****
Size Frontage
*****
Size Irregular
*****
Size Total
*****
Rooms
Ground level
Office
*****
Dining room
*****
Living room
*****
Kitchen
*****
Basement
Recreational, Games room
*****
Exercise room
*****
Bedroom
*****
Second level
Laundry room
*****
Bedroom 4
*****
Bedroom 3
*****
Bedroom 2
*****
Primary Bedroom
*****
Courtesy of EXIT REALTY HARE (PEEL)
Book a Showing for this property
Please note that filling out this form you'll be registered and your phone number without the +1 part will be used as a password.









